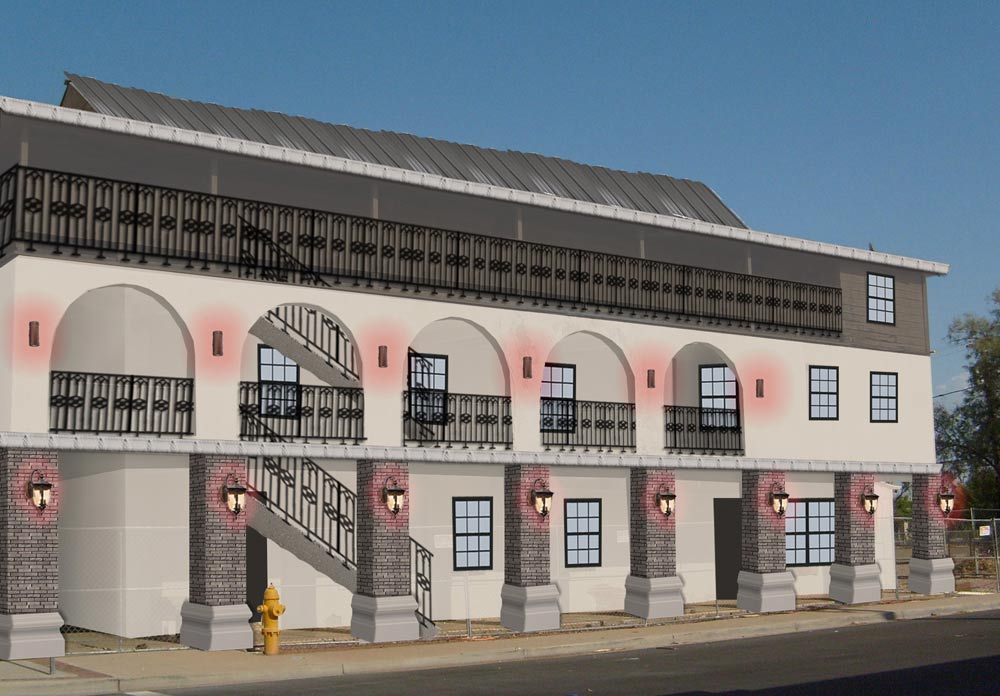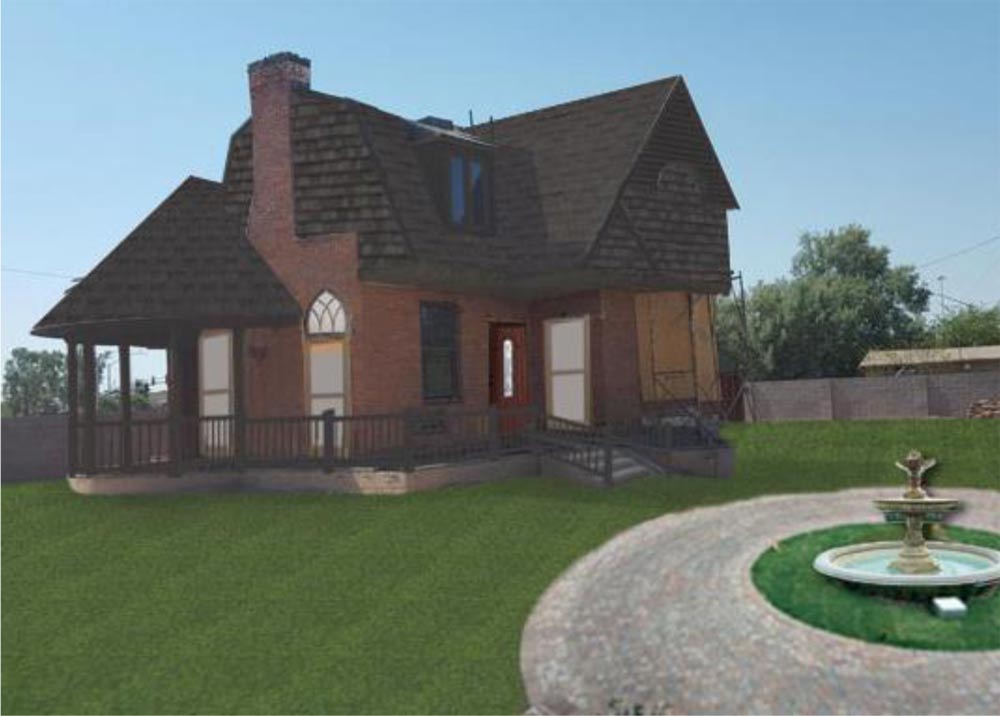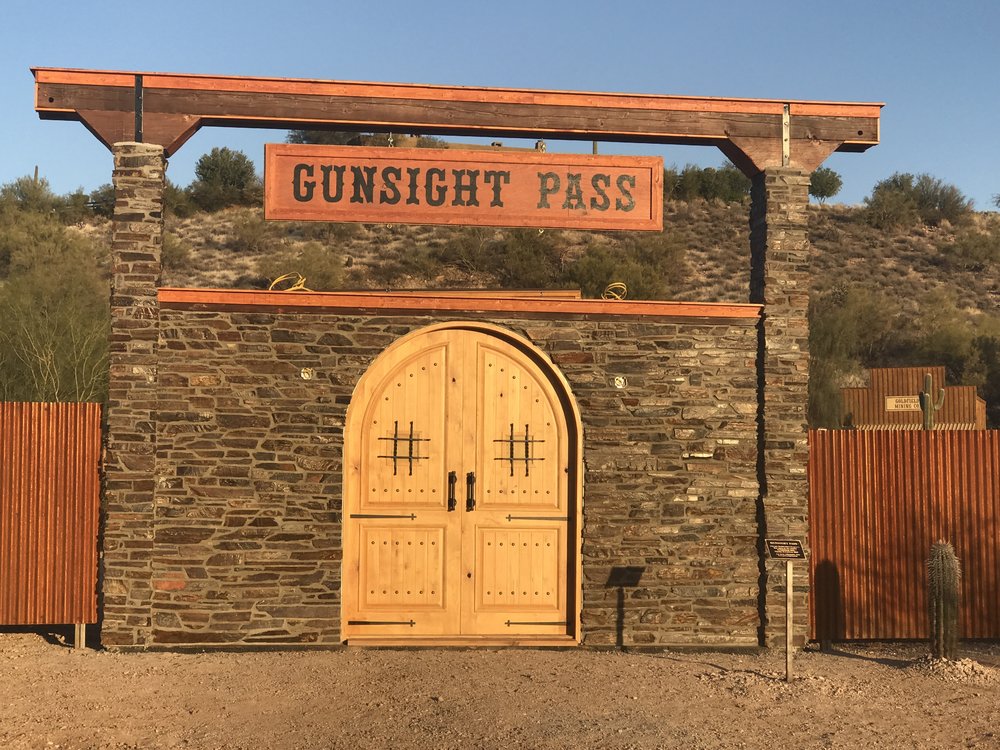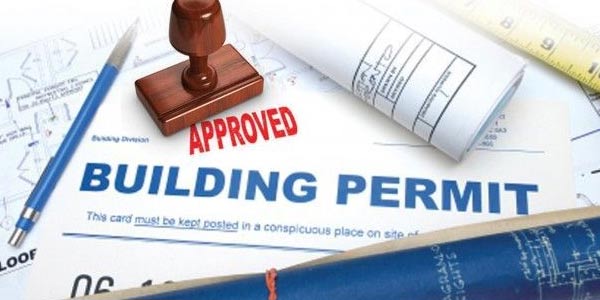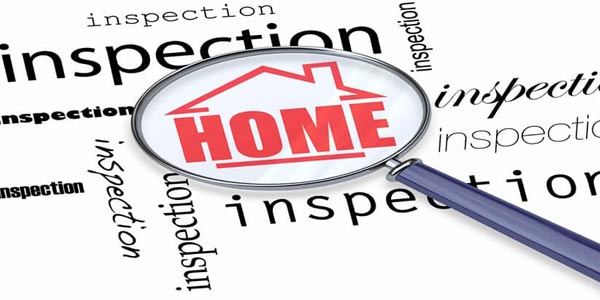WELCOME TO
BIG N
CONTRACTING

(480) 719-9307
Creating Beautiful Spaces
FAQS
You’ve Got Questions – We’ve Got Answers
WHAT IS INCLUDED FOR THE PRICE?
For most projects the price includes a floor plan, building elevation(s), building section(s), simple structural, mechanical, electrical and plumbing plans.
HOW MUCH DOES A SET OF PLANS COST? ARE THERE ADDITIONAL FEES?
Plans approved for permit start @ $2.00/s.f. There is a minimum fee of $900.00 for smaller projects (small projects still require at a minimum a basic code review, floor plan, foundation, plan, electrical plan, mechanical and plumbing plan (along with document research).
There may be additional fees depending on the specific project. Additional fees include building field verification, site plan, energy calculations etc.
HOW LONG WILL IT TAKE TO PREPARE A SET OF PLANS?
Simple 1 room addition will take 1 to 2 weeks to prepare. Custom homes can take from 2 to 3 months depending on the complexity. Room addition can be approved with our help (via a walk thru process)* in 1 to 2 days. Complete homes plans must be submitted and will take, on average, 20 working days for approval.
*$250.00 fee for walk thru plan submittal.
RECENT PROJECTS
Explore Our Work
CONTACT US
BNC Contracting LLC
6210 McKellips Road
Mesa, AZ 85215
AZ Contractors # 298079
